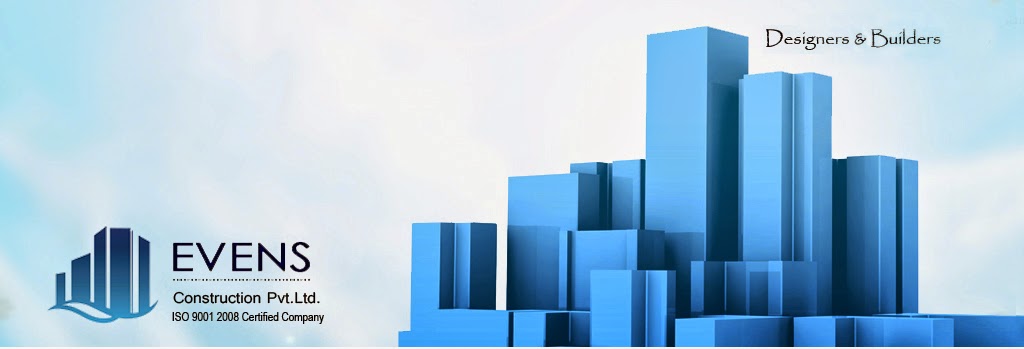2986 Square Feet (277 Square Meter) (331 Square Yards) 4 bedroom very flat roof house exterior design.
Square feet details
Ground floor : 2019 sq.ft.
First floor : 967 sq.ft.
Total Area : 2986 sq.ft.
No. of bedrooms : 4
Design style : Flat roof
Ground floor
Sit out
Ground floor : 2019 sq.ft.
First floor : 967 sq.ft.
Total Area : 2986 sq.ft.
No. of bedrooms : 4
Design style : Flat roof
Ground floor
Sit out
Porch
Living Hall
Dining Hall
Living Hall
Dining Hall
Prayer Room
Family Living
Bedroom 2 nos attached
Bedroom 2 nos attached
kitchen
Work Area
Wash Area
Common Toilet
First floor
Balcony
First floor
Balcony
Lobby
Bedroom 2 nos attached
Upper Living


Thank you for taking the time to publish this information very useful! hamptonbay
ReplyDelete