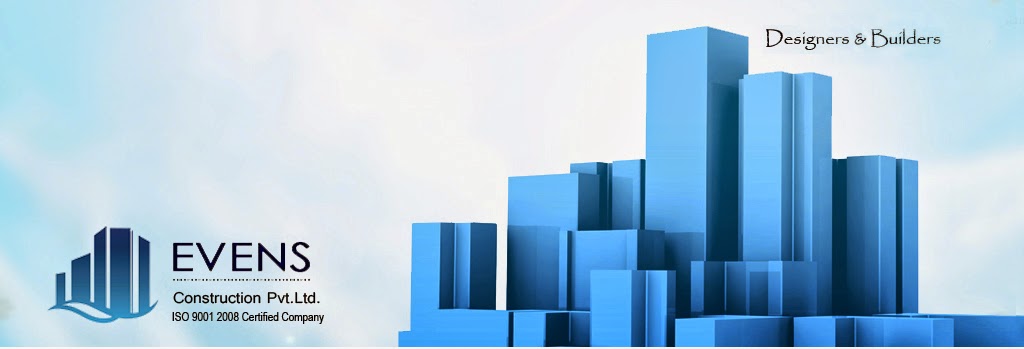Monday, December 30, 2013
Saturday, December 28, 2013
Friday, December 27, 2013
Friday, December 20, 2013
How Effective is False Ceiling for Your House
Ceiling is the ultimate sky of your home. To possess ceilings as sparkling as the sky, you should opt for false ceilings to decorate your home. False ceilings are popularly known as secondary or false or suspended ceilings that are used beneath the original ceilings.
The main purpose of false ceiling is
To conceal service lines, such as air-conditioning systems and electric cables
To provide thermal insulation
To create sound-proofing effect in your rooms
To accommodate lighting systems
To provide smooth lighting effects such as hidden lighting, cove lighting and floating light effects on your ceiling
To add up to the look and feel of your home.
False Ceiling Designs
False ceilings are not bare materials that just cover up your ceilings. There are plenty of false ceiling designs available to quench your requirements. You can also get in touch with the false ceiling suppliers who can provide you with exact information about false ceiling designs. Some of the false ceiling designs are:
Timber False Ceilings - Made of slats of wood and appears decorative when the wood is exposed on the ceiling
Exposed Grid False Ceilings -One of the common varieties which is preferred by the majority
Bandraster False Ceilings - The most versatile false ceiling design that can make your home unique from others
You can also make your choice among other varieties of false ceiling designs like concealed grid design and suspended drywall ceilings.
Advantages of False Ceilings
Once you adapt to false ceilings, you will be relieved from the problems of dust and other unhygienic conditions.
False ceilings are highly resistant to water and heat; you will enjoy complete protection from sun and rain. These ceilings are resistant to fire and termites, as well.
False ceilings are easy to maintain as they are non porous and non absorbent by nature.
False ceilings are available in innumerable designs and color shades. So, you will be free from the hassles of painting and polishing your ceilings.
False ceilings will be the most suitable option for those who are planning to establish durable, beautiful and clean ceilings in their homes. Go for false ceilings now!
Saturday, November 23, 2013
Subscribe to:
Posts (Atom)






















.jpg)


.jpg)














.jpg)









