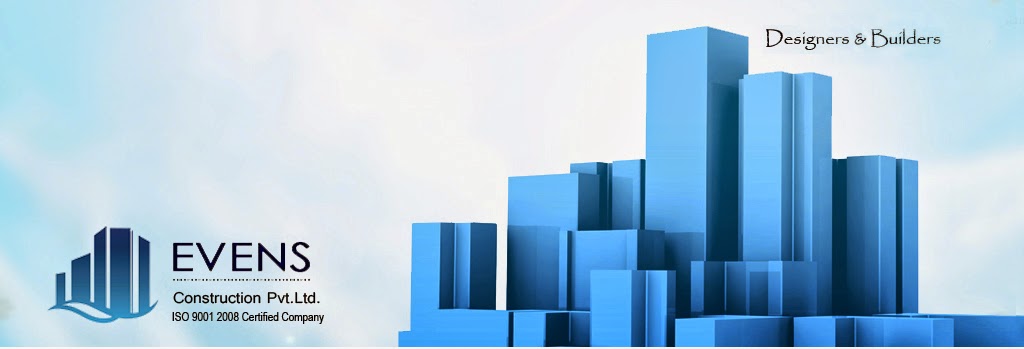Architectural Custom home plan package
Preliminary Floor Plan ( 5 Editions / 5 Modifications )
Final Floor Plan ( Finalizing the Floor Plan )
2D Front Elevation ( 5 Editions / 5 Modifications )
2D Side Elevation ( 1 Editions )
3D Elevation ( A physical animated model of your house after construction ), (1 Edition, Additional views from different angle Rs.4,000/view )
Detailed Section XX ( 1 Edition )
Detailed Section YY ( 1 Edition )
Roof Plan ( 1 Edition )
Foundation Plan & Details ( 1 Edition )
Site Set Out Plan ( 1 Edition )
Basic construction drawings ( 1 Edition )
Detailed Estimation ( 1 Edition )
Bill of Quantity ( 1 Edition )
Drawings for all statutory approvals From Panchayath / Municipality / Corporation
Online monitoring & updating,
All documents will be delivered in A3 Sizes and in electronic format.
Interior Custom Package



3D Floor Plans Ground Floor ( 1 Edition )
3D Floor Plans First Floor ( 1 Edition )
2D Kitchen cabinet style and finish ( 2 Edition )
3D Kitchen View ( 1 Edition )
2D wardrobes drawings ( 2 Edition )
3D wardrobe and finish ( 1 Edition )
2D Special Designs drawings ( 1 Edition )
Suggested Electrical Layout ( 2 Edition / 2 Modification )
Plumbing & Heating Layout ( 2 Edition / 2 Modification )
2D Interior door type and finish ( 3 Edition / 3 Styles )
2D Exterior door styles ( 3 Edition / 3 Styles)
2D Door & Windows Framing Details ( 1 Edition )
Exterior window style and drawings ( 3 Edition )
Stairways & Handrail with details ( 2 Edition )
Additional 3D Views(not in this package ) ( Additional interior views Rs.4,000/view )
Online monitoring & updating,
All documents will be delivered in A3 Sizes and in electronic format.
Continued Optional Package Details:
Additional 3D Views Rs: 4,000/- per view.
Kitchen cabinet and Wardrobes Drawings.
Suggested Electrical Layout
Plumbing & Heating Layout
Ceiling Joist & Roof Framing
Interior molding styles, size and locations
Interior door type and finish
Floor coverings.
Wall paper
Paint Scheme
Roofing style and color
Exterior detail and color
Kitchen cabinet style and finish
Counter top style and material type
Appliance type and model numbers
Heating system preferences (size and type if specified)
Exterior door styles and model number
Exterior window style and manufacturer
Lighting allowance needed
Interior and exterior door hardware style and finish
Bath fixture allowance
Bath mirror style and or allowance
Garage door style and material
We can add any other specific notation for clarity and guidelines to be included in construction to eliminate misunderstandings with sub contractors.
Preliminary Floor Plan ( 5 Editions / 5 Modifications )
Final Floor Plan ( Finalizing the Floor Plan )
2D Front Elevation ( 5 Editions / 5 Modifications )
2D Side Elevation ( 1 Editions )
3D Elevation ( A physical animated model of your house after construction ), (1 Edition, Additional views from different angle Rs.4,000/view )
Detailed Section XX ( 1 Edition )
Detailed Section YY ( 1 Edition )
Roof Plan ( 1 Edition )
Foundation Plan & Details ( 1 Edition )
Site Set Out Plan ( 1 Edition )
Basic construction drawings ( 1 Edition )
Detailed Estimation ( 1 Edition )
Bill of Quantity ( 1 Edition )
Drawings for all statutory approvals From Panchayath / Municipality / Corporation
Online monitoring & updating,
All documents will be delivered in A3 Sizes and in electronic format.
Interior Custom Package



3D Floor Plans Ground Floor ( 1 Edition )
3D Floor Plans First Floor ( 1 Edition )
2D Kitchen cabinet style and finish ( 2 Edition )
3D Kitchen View ( 1 Edition )
2D wardrobes drawings ( 2 Edition )
3D wardrobe and finish ( 1 Edition )
2D Special Designs drawings ( 1 Edition )
Suggested Electrical Layout ( 2 Edition / 2 Modification )
Plumbing & Heating Layout ( 2 Edition / 2 Modification )
2D Interior door type and finish ( 3 Edition / 3 Styles )
2D Exterior door styles ( 3 Edition / 3 Styles)
2D Door & Windows Framing Details ( 1 Edition )
Exterior window style and drawings ( 3 Edition )
Stairways & Handrail with details ( 2 Edition )
Additional 3D Views(not in this package ) ( Additional interior views Rs.4,000/view )
Online monitoring & updating,
All documents will be delivered in A3 Sizes and in electronic format.
Continued Optional Package Details:
Additional 3D Views Rs: 4,000/- per view.
Kitchen cabinet and Wardrobes Drawings.
Suggested Electrical Layout
Plumbing & Heating Layout
Ceiling Joist & Roof Framing
Interior molding styles, size and locations
Interior door type and finish
Floor coverings.
Wall paper
Paint Scheme
Roofing style and color
Exterior detail and color
Kitchen cabinet style and finish
Counter top style and material type
Appliance type and model numbers
Heating system preferences (size and type if specified)
Exterior door styles and model number
Exterior window style and manufacturer
Lighting allowance needed
Interior and exterior door hardware style and finish
Bath fixture allowance
Bath mirror style and or allowance
Garage door style and material
We can add any other specific notation for clarity and guidelines to be included in construction to eliminate misunderstandings with sub contractors.


No comments:
Post a Comment