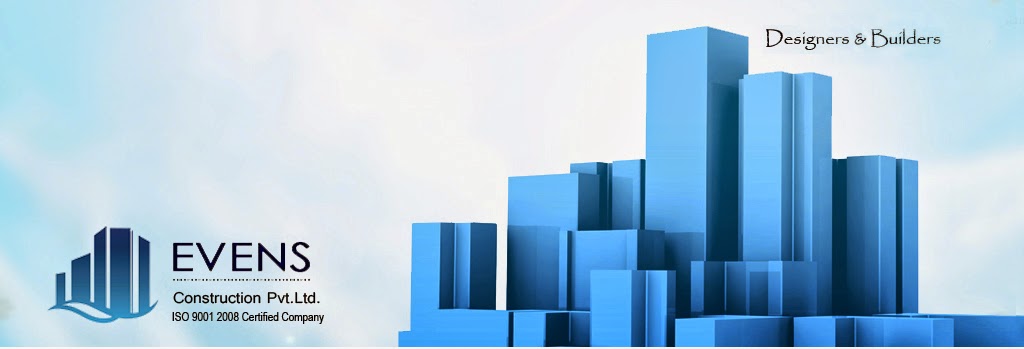Modern architecture house in 2750 Square feet (255 Square Meter) (305 Square Yard).
Ground floor : 1826 Sq.Ft.
First floor : 923 Sq.Ft.
Total area : 2750 Sq.Ft.
No. of bedrooms : 4
Bathrooms : 4
Design style : Modern style
Ground Floor
Porch
Sitout
Kitchen
First Floor
First floor : 923 Sq.Ft.
Total area : 2750 Sq.Ft.
No. of bedrooms : 4
Bathrooms : 4
Design style : Modern style
Ground Floor
Porch
Sitout
Living
Dining
Prayer area
2 Bedroom attached toilet and dressKitchen
Work area
Store roomFirst Floor
Open Terrace
Balcony
Upper living
2 Bedroom (attached)

Wow, what a stunning home plan! The modern architecture and spacious layout are impressive. With four bedrooms and Gta 5 four bathrooms, it's both stylish and functional. Thanks for sharing the details.
ReplyDeletewhat a impressive blog, if you want tool for https://ytmp3.ing, then this will be the best choice!
ReplyDelete