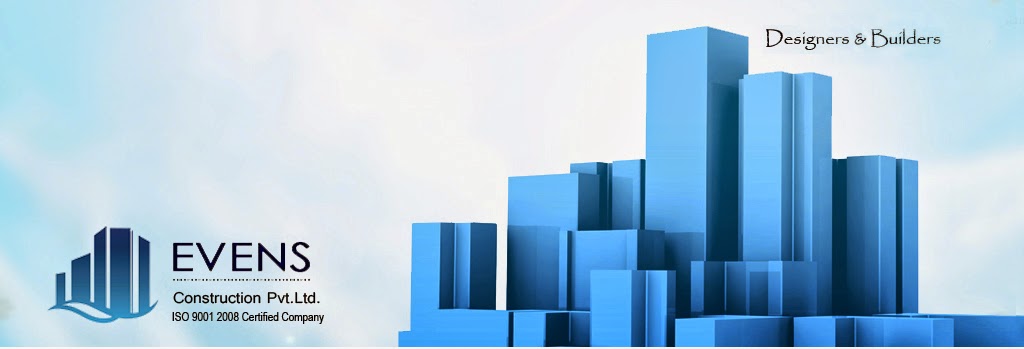Floor plan and elevation of 2984 Square Feet (277 Square Meter) (331 Square Yards) mixed roof house.
Square feet details
Ground floor area : 1913 Sq.Ft.
First floor area : 1071 Sq.Ft.
Total Area : 2984 Sq.Ft.
Bedrooms : 4
Attached bathroom: 5
Design style : Mixed roof
Ground floor
Sit out
Ground floor area : 1913 Sq.Ft.
First floor area : 1071 Sq.Ft.
Total Area : 2984 Sq.Ft.
Bedrooms : 4
Attached bathroom: 5
Design style : Mixed roof
Ground floor
Sit out
Drawing Room
Family Living
Family Living
Dining room
3 Bedroom attached
3 Bedroom attached
Courtyard
Kitchen
Kitchen
Work area
First floor
First floor
Open Terrace
Balcony
Upper Living
Family Living
1 Bedroom attached
Common Toilet
1 Bedroom attached
Common Toilet


Curved shapes are gaining popularity today, which has only been possible because polycarbonate sheets are highly flexible
ReplyDeletePolycarbonate Multiwall Sheets|Polycarbonate Greenhouse Panels
This is actually the kind of information I have been trying to find. Thank you for writing this information. hamptonbayceilingfan.org
ReplyDelete